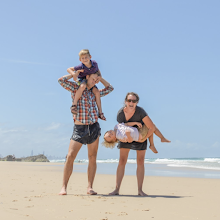Brainstorming: A Montessori Bedroom
Henry's Montessori bedroom changed a lot during the first year of his life when he went from lying on a movement mat watching mobiles to pulling himself up on furniture and low shelves. When he turned one, we moved to Austin and his room became even more simple (primarily since we moved into a bigger house and we didn't need his bedroom to serve so many different functions). It honestly hasn't changed very much from 1-2, except that we recently traded out his crib mattress floor bed for a twin-sized mattress with a duvet cover.
As we prepare to move into a new house, I'm rethinking his bedroom and wondering how to set it up to meet his growing needs. This article from The Montessori Foundation had a couple good ideas, such as:
- Incorporating an area for Henry to select and play his own music (I'm debating between a CD player and an MP3 player)
- A nature corner for Henry to collect and display things he collects outside
- An area for Henry to produce and display artwork (although I'm wondering if it would be better to put his easel in a more common area, since he'll want to be out with the rest of us)
The other complication is that Henry and his brother will likely share a room, once the baby is sleeping through the night. This means the room will have to accommodate an infant as well as a growing toddler.
Here are the main components I want to be sure to include:
- An area for sleeping. Since Henry likes to snuggle into the corner (i.e., where the two walls come together), there's really only one place where his bed can go in his new room. Once the baby is old enough to join him, I wonder if we should build some type of loft bed and keep the baby's twin mattress on the floor. A loft bed would be less bulky than bunk beds, and it would keep the baby low to the ground on the bottom.
- An area for dressing. Henry's closet will have shelves that he can reach, so he can dress himself, but we should also have a mirror, so he can see how he looks. I like the way Otis's room is set up with a little table, brush, and handkerchief.
- A reading nook. This might just be Henry's bed on the floor since we're always so comfortable reading there. But we'll need a way to organize his books.
- An area for toys. Honestly, we make space for Henry's toys all around the house, so he doesn't actually need that much space in his room for toys.
I think we'll keep the art/writing/crafting area out of his room, since we'll also have a guest/craft room. Although perhaps we should at least have a small table and chairs?













5 comments:
If a dining room table is too difficult to diy, surely you aren't serious about building a loft bed...? I imagine something out of the wood shop of the Portlandia furniture maker.
A thought popped into my head with the "loft bed" idea. We have this loft bed from IKEA, and it has been great. We have used it both ways. It's currently the low way for our 4yo bc our 1.5 yo likes to climb. I'm due with baby 3 in Sept, so once that baby needs the crib, we will flip it high again and put the then 2 yo on a twin mattress on the floor under it.
http://www.ikea.com/us/en/catalog/products/10123996/
What about something like this for the books?
http://www.itsoverflowing.com/2012/08/book-storage-solutions/
I like the 6th picture.
Have fun decorating:-)
We chose to do a mobile listening station in our house that has a cheap CD player, headphones, and CDs. It has been awesome!
Check it out:
http://whiningisclosed.wordpress.com/2013/02/18/the-mobile-listening-station/
Post a Comment